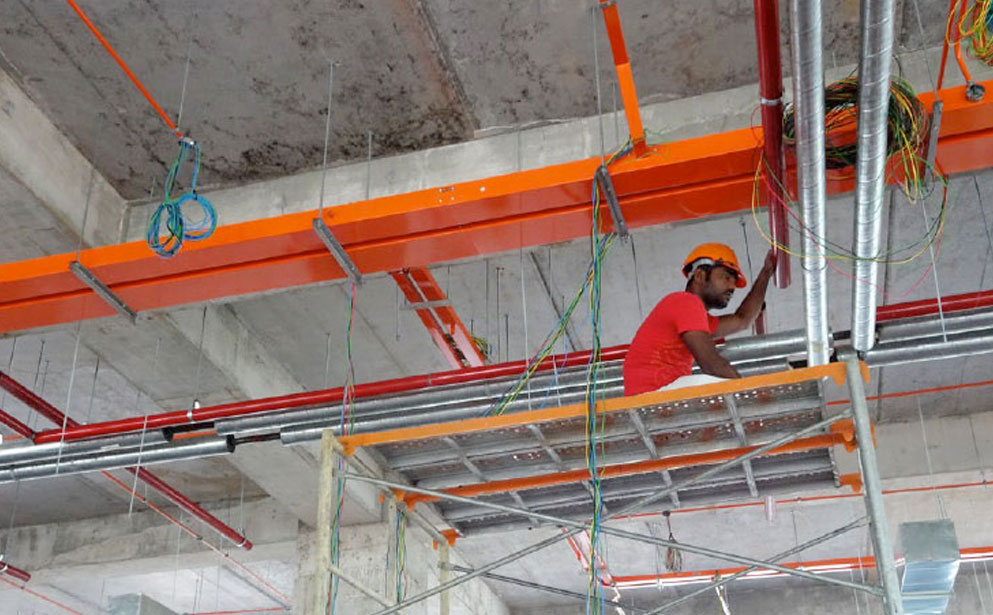
The talented engineers at Wexler Associates are responslble for the structural design of over a hundred buildings a year. It's a specialty that spans high-rises, mid-rises, affordable housing, and family homes throughout the entire metro area. Wexler Associates offers a rare mix of related in-house services, eliminating the need to coordinate with other consultants while significantly reducing cost and time spent on a project.
Related services
SOE (Support of Excavation)
When we do SOE we take into account not only the site grades and proposed excavation depth but also the contractors' preferences, the cost, the location and the soil. The street-level public space that will be situated atop a below-grade 700-car, 5-floor parking garage on Willoughby st. is one such example where our designs have met no stop work orders or safety issues during excavation.
Municipal Transit: MTA, LIRR, Amtrack, Metro North, DoT, Port Authority
Wexler Associates has developed the approval criteria for buildings supported directly on top of the subway system together with NYC Transit engineers and were the first in the metro area to design an approved building on top of tunnels. A notable example is 300 Schermerhorn where supported directly on top of the roof of an existing subway tunnel, the 1st floor of the was designed as a floating platform, much like a tabletop, that rests on a complex network of isolators that was approved by the TA.To date, we have de- signed hundreds of buildings requiring MTA approvals.
Peer Reviews
We question everything. Wexler Associates are held in high regard in the industry and are well known to the building department. Consequently we are often called on to provide peer review services to buildings that require it by code or to buildings that have been delayed due to difficulties, like going over budgety issues during excavation.
Value Engineering
We look at the big picture, beyond engineering. We design LEAN systems by optimizing material quantities and considering field labor and human error in the design process. The Summer House in Stamford, CT for example was designed by another firm but ran significantly over budget. Our redesign reduced 40% of the steel materials, making it feasible to build. Similarly, we strive to achieve an optimized design based on many considerations that go beyond the structural.
Special systems: Staggered Trusses, PT (Post Tensioning), Cobiax
Neil Wexler wrote the AISC design Manual for staggered trusses optimizing it through step after step of out-of-the-box thinking. Staggered trusses offer the most efficient system in steel design as evident in many of our projects like Half Moon Harobr and the Mystic Marriott.

We have a large construction phase services group that specializes in assisting owners with understanding construction issues and procedures, preparing shop drawings for all the structural trades, preparing 3D models for coordination and for fabrication, providing special inspections for all structural items and conducting pre-construction surveys. This group allows us to enhance our services and improve our product and quality control procedures. We possess in depth knowledge of typical contractor preferences and procedures and because we are routinely exposed to the deisgns of many architects and engineers in the city, we are able to onstantly improve and evolve.
Owner Assistant Services
Wexler Associates developed an owner’s assistance plan for developers and builders to help them understand the process of design and construction and to develop together construction common sense. We review the architectural, structural and MEP plans together and focus on the crucial information the developer needs to recognize in order to make more informed decisions.
Engineering of Connections
Every steel job needs engineering of connections, including specific calculations and details for each varying condition where two steel members connect. The steel shop drawings should be developed after the connections are designed and approved. Since we are able to prepare the steel shop drawings in-house, we often provide the engineering of connections as well.
Steel Detailing
WA produces detailed drawings for steel fabricators and steel erectors. We prepare detailed plans, drawings and other documents for the manufacture and erection of all the steel members used in the construction of buildings like columns, beams, braces, trusses, stairs, handrails, joists, metal decking, etc.
Shop drawings
Our Shop drawings are known for their detailed information, clear fabrication and installation instructions and, often, their integration with other parts of the project.
Structural Surveys
We look at the structural integrity of a property in detail and anticipate potential issues that may affec tthe foundations or the construction of a building.
Special Inspections
Wexler Associates is a licensed special inspection agency and provides inspection services for all structural trades.

Our work with Lawyers and Owners includes protection of properties from adjacent construction. Neighbor protection includes the review of access agreements and construction documents, as well as providing recommendations for reducing physical damage, noise, dust, or vibrations, improving access, etc. We also review repairs and remedial work after damage has occurred.
Lawyers and Owners
Our work with contractors includes construction disputes, construction accidents, and peer reviews. It often includes extensive documentation and sometimes construction drawing.
Contractors
Our work with contractors includes construction disputes, construction accidents, and peer reviews. It often includes extensive documentation and sometimes construction drawing.
Public Properties
WA is called to perform forensic work on commercial waterfront properties such as hotels and sports clubs damaged by hurricanes as well as those damaged by fire. The Ardsley country club had undergone a five-star safety review and strengthening, mold removal, water damage control, temporary shoring and bracing, rehabilitation and final redesign.
- Construction Contracts
- Structural Repairs
- Structural Stability
- Expert Witness
- Hurricane Response
- Wind and Flood Claims
- Access agreement Neighbors
- Exterior Restoration
- Construction Accidents
- Construction Design Defects
- Peer Review
- Value Engineering
- Building Strengthening
- Wall Removal
- Underpinning
- Excavation- Sheeting, Shoring, Bracing
- Raising and moving of building
- Seismic Isolation Systems
- Concrete Reinforcement and Stability
