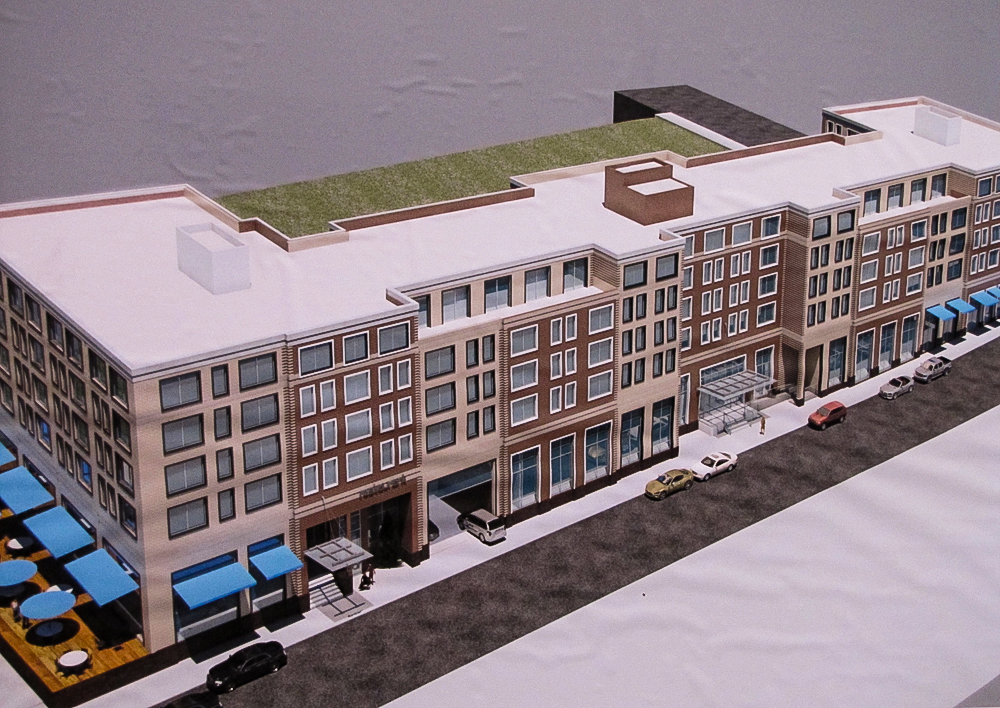

A 150,000 sq. ft. split between residential space in wood above 2nd level and cast-in-place systems for commerical space at ground level. WA was tasked with producing slender column design to allow for unobtrusive structures in the commercial spaces and we incorporated efficient architectural partitions into the structural design of the wood superstructure.