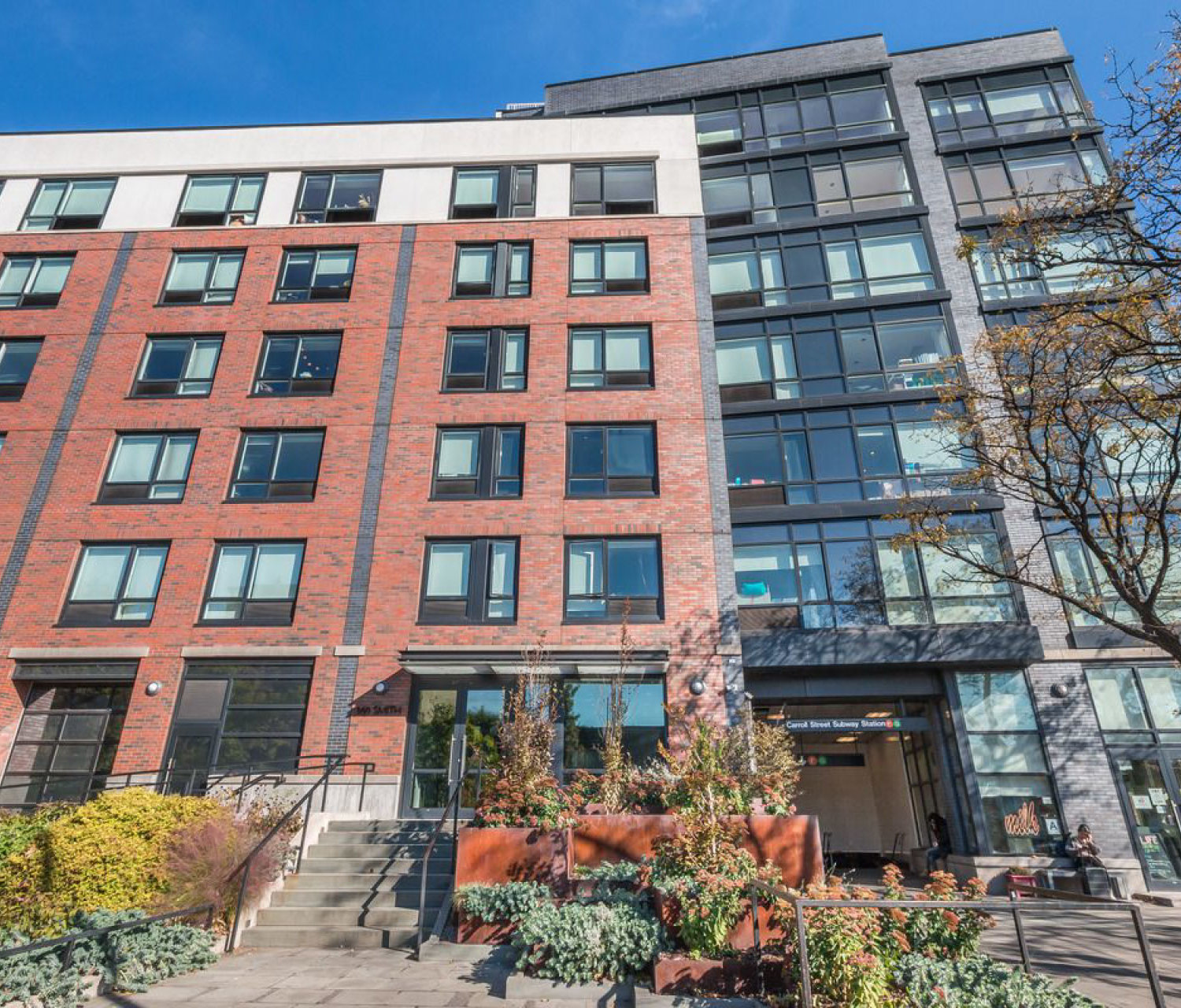


Consisting of a steel, composite metal and concrete deck structure, over 75% of the 48-unit building—approximately 90,000 sq. ft.—is located over a subway station and is supported on the original subway foundation with seismic isolators. The main corner of the structure sits atop the Smith Street subway entrance and was dually designed to be bold enough to mark itself as the entryway to this train stop as well as retain its residential character in relation to the rest of the building.